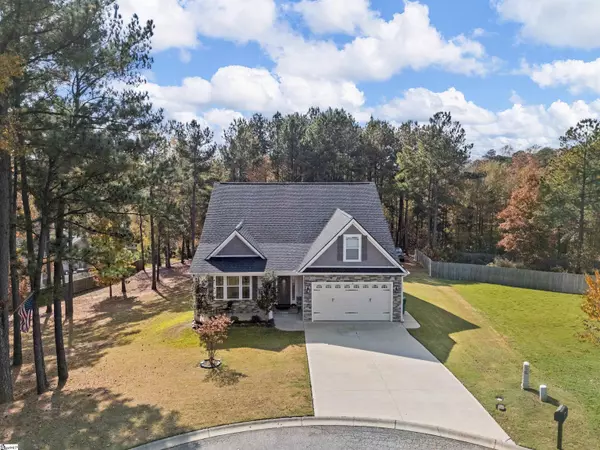
3 Beds
2 Baths
2,167 SqFt
3 Beds
2 Baths
2,167 SqFt
Key Details
Property Type Single Family Home
Sub Type Single Family Residence
Listing Status Active
Purchase Type For Sale
Approx. Sqft 2000-2199
Square Footage 2,167 sqft
Price per Sqft $219
Subdivision Cane Creek
MLS Listing ID 1574402
Style Traditional
Bedrooms 3
Full Baths 2
Construction Status 6-10
HOA Fees $250/ann
HOA Y/N yes
Year Built 2019
Annual Tax Amount $3,020
Lot Size 0.570 Acres
Lot Dimensions 261 x 43 x 17 x 26 x 121 x 284
Property Sub-Type Single Family Residence
Property Description
Location
State SC
County Spartanburg
Area 015
Rooms
Basement None
Master Description Double Sink, Full Bath, Primary on Main Lvl, Shower-Separate, Tub-Separate, Tub-Jetted, Walk-in Closet
Interior
Interior Features High Ceilings, Ceiling Fan(s), Ceiling Blown, Tray Ceiling(s), Countertops-Solid Surface, Open Floorplan, Walk-In Closet(s)
Heating Electric, Heat Pump
Cooling Electric, Heat Pump
Flooring Carpet, Ceramic Tile, Wood
Fireplaces Number 1
Fireplaces Type Gas Log
Fireplace Yes
Appliance Dishwasher, Disposal, Free-Standing Gas Range, Microwave, Electric Water Heater
Laundry 1st Floor, Walk-in, Electric Dryer Hookup, Washer Hookup, Laundry Room
Exterior
Exterior Feature Under Ground Irrigation
Parking Features Attached, Concrete, Garage Door Opener, Yard Door, Driveway
Garage Spaces 2.0
Community Features Common Areas, Street Lights, Playground, Dock, Neighborhood Lake/Pond, Walking Trails
Utilities Available Cable Available
Roof Type Architectural
Garage Yes
Building
Building Age 6-10
Lot Description 1/2 - Acre, Cul-De-Sac, Sloped, Few Trees
Story 1
Foundation Crawl Space
Builder Name Enchanted
Sewer Septic Tank
Water Public
Architectural Style Traditional
Construction Status 6-10
Schools
Elementary Schools Campobello-Gramling
Middle Schools Campobello-Gramling
High Schools Landrum
Others
HOA Fee Include Street Lights
Virtual Tour https://unbranded.youriguide.com/580_canewood_ln_campobello_sc/






